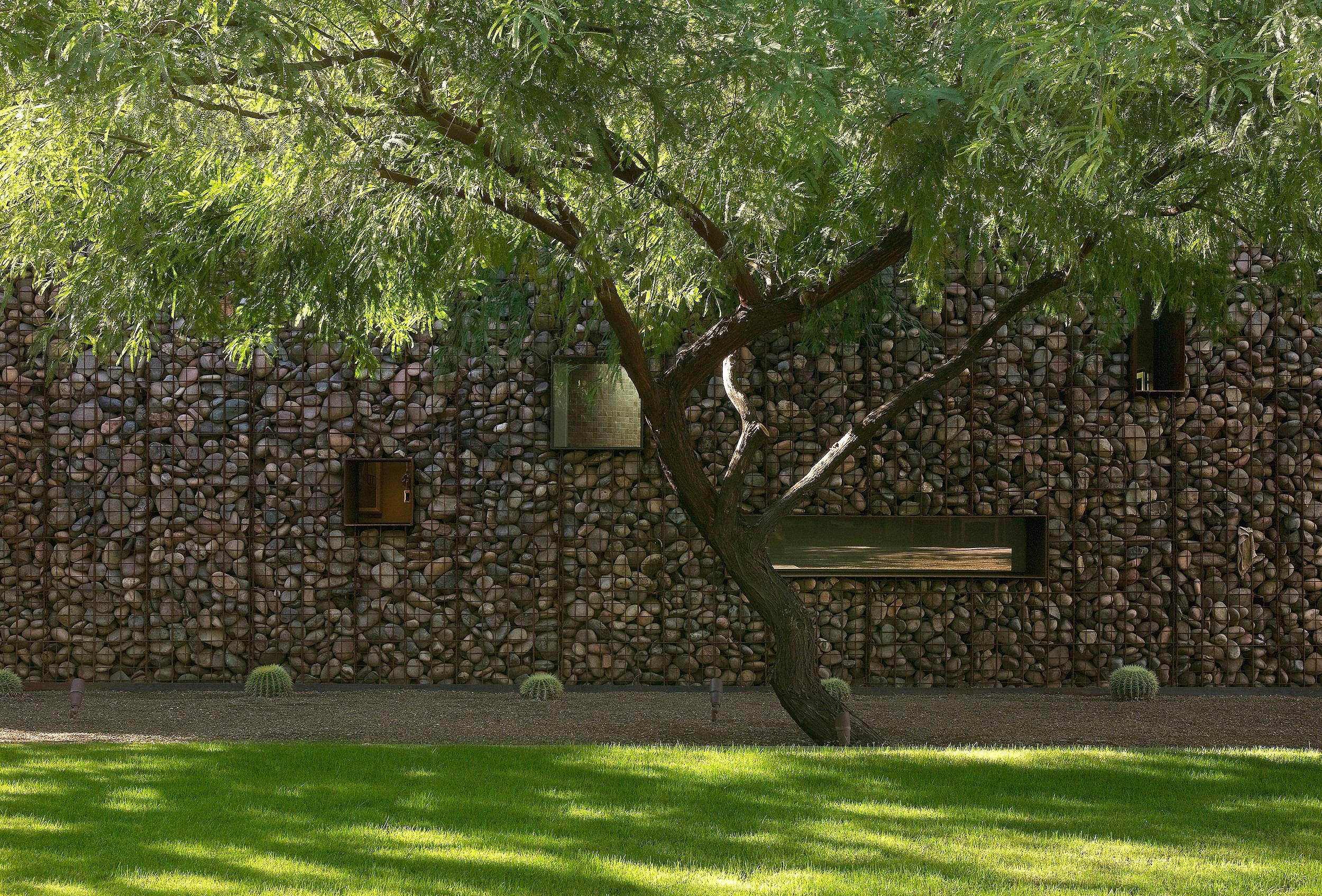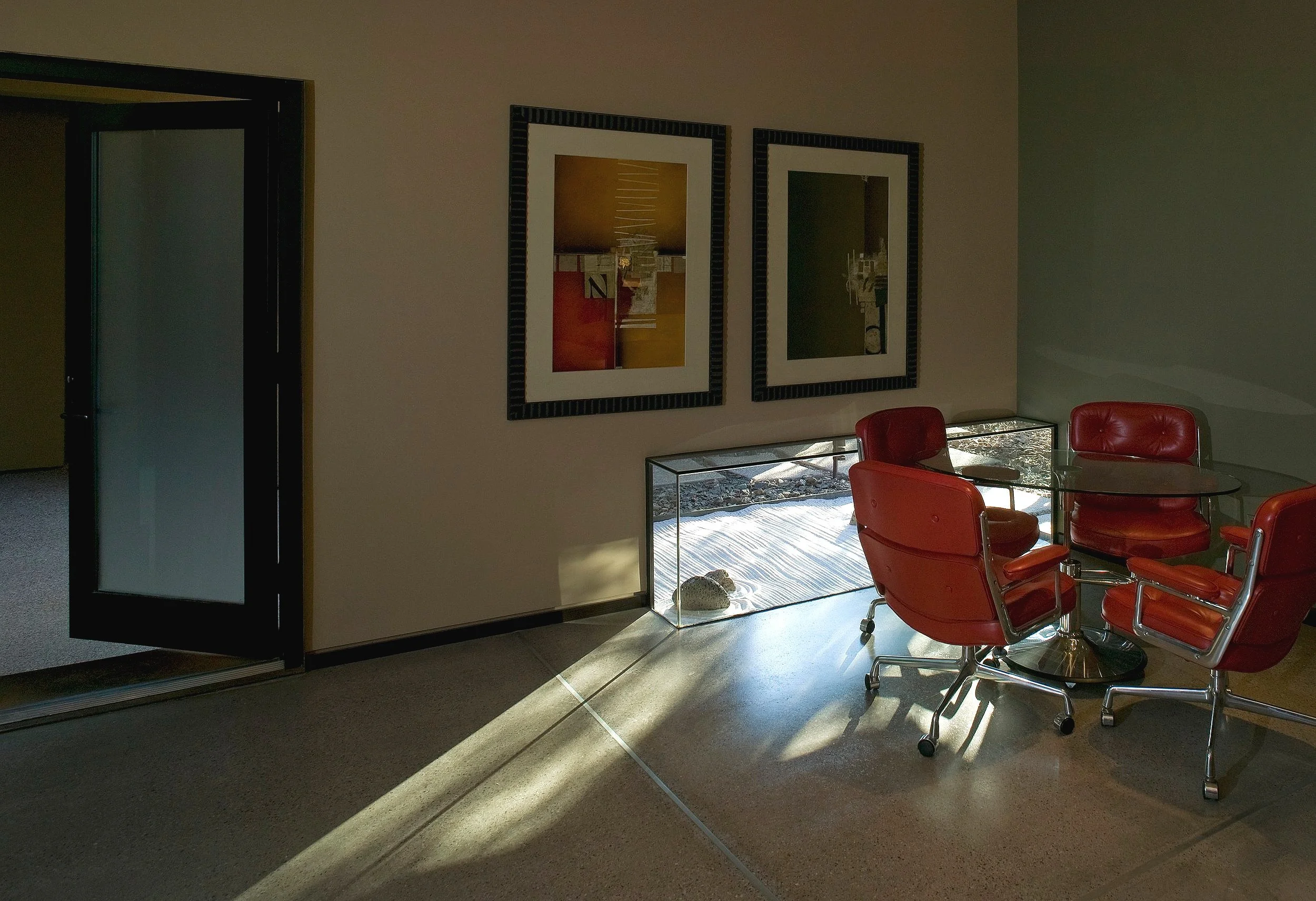
Dillon Residence
This remodel and addition to an existing courtyard home creates a contemporary, private retreat within a 1950s agrarian neighborhood primarily consisting of one-acre horse properties.
We retained the L-shaped form of the main house while adding a distinctly separate but complementary volume containing the primary suite. The form envelops a newly defined courtyard anchored by a pool at one end. The architecture takes on a modern language while retaining a measure of the original domestic qualities enjoyed by the clients. The addition pulls from the corrugated metal roof of the original home, while a large gabion wall composed of local Salt River rock establishes a new design expression. The heavy rock facade serves as a backdrop to the courtyard space while establishing a thickened wall for additional privacy.
The remodel introduces an open-plan layout better suited for contemporary living in which the living, dining, and family room are treated as one large space, minimally defined by a kitchen that floats planimetrically in between this gathering space.
The architecture takes on a modern language while retaining a measure of the original domestic qualities enjoyed by the clients.







