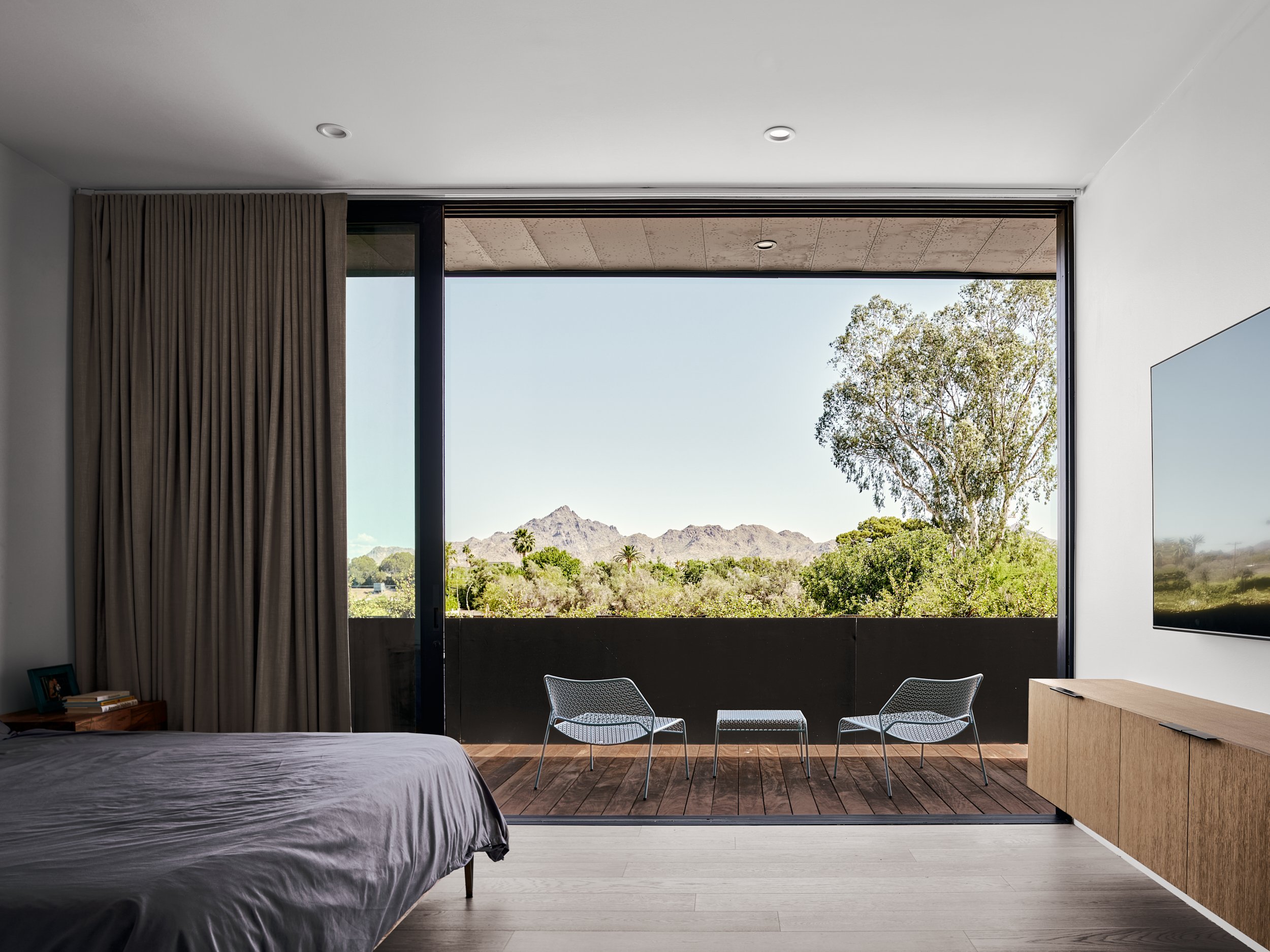
Campbell Residence
We set out to design a home with the seemingly opposite goals of preserving the owner’s sense of privacy and maintaining the site’s views of the iconic Camelback Mountain. Our design accomplishes both goals without sacrificing architectural interest, creating a dynamic experience both from the street and within the home.
Campbell Residence is an exercise in our studio’s fundamental belief that architecture with integrity—meaning one that enhances its owner's sense of wellbeing, quality of life, and connection to the outdoor environment—can be brought to the most typical of sites. In this case that site was a standard, 7,600-square-foot infill lot in Phoenix.
Given the project’s modest budget, we opted for an all-wood frame construction with integrally colored stucco facade demarcating the ground floor and standing seam metal cladding for the upper volume. The design explores its approach to depth both as a privacy screen and passive shading device in Phoenix’s extreme climate. The front of the home is relatively opaque, being set back from the street with the public-facing living areas partially tucked behind the garage. However, the back of the home is exceptionally transparent; it’s defined by large expanses of glass that frame views of the surrounding mountains without sacrificing treasured privacy.
Inside, the ground floor contains communal spaces like the kitchen and dining areas as well as four bedrooms. A floating wood staircase connects to the much more private second floor, which is dedicated to the primary bedroom spaces. The interior palette combines smooth concrete floors with black metal trim and warm wood accents.
The masonry gradually opens up its coursing to allow for light and air in specific locations.







