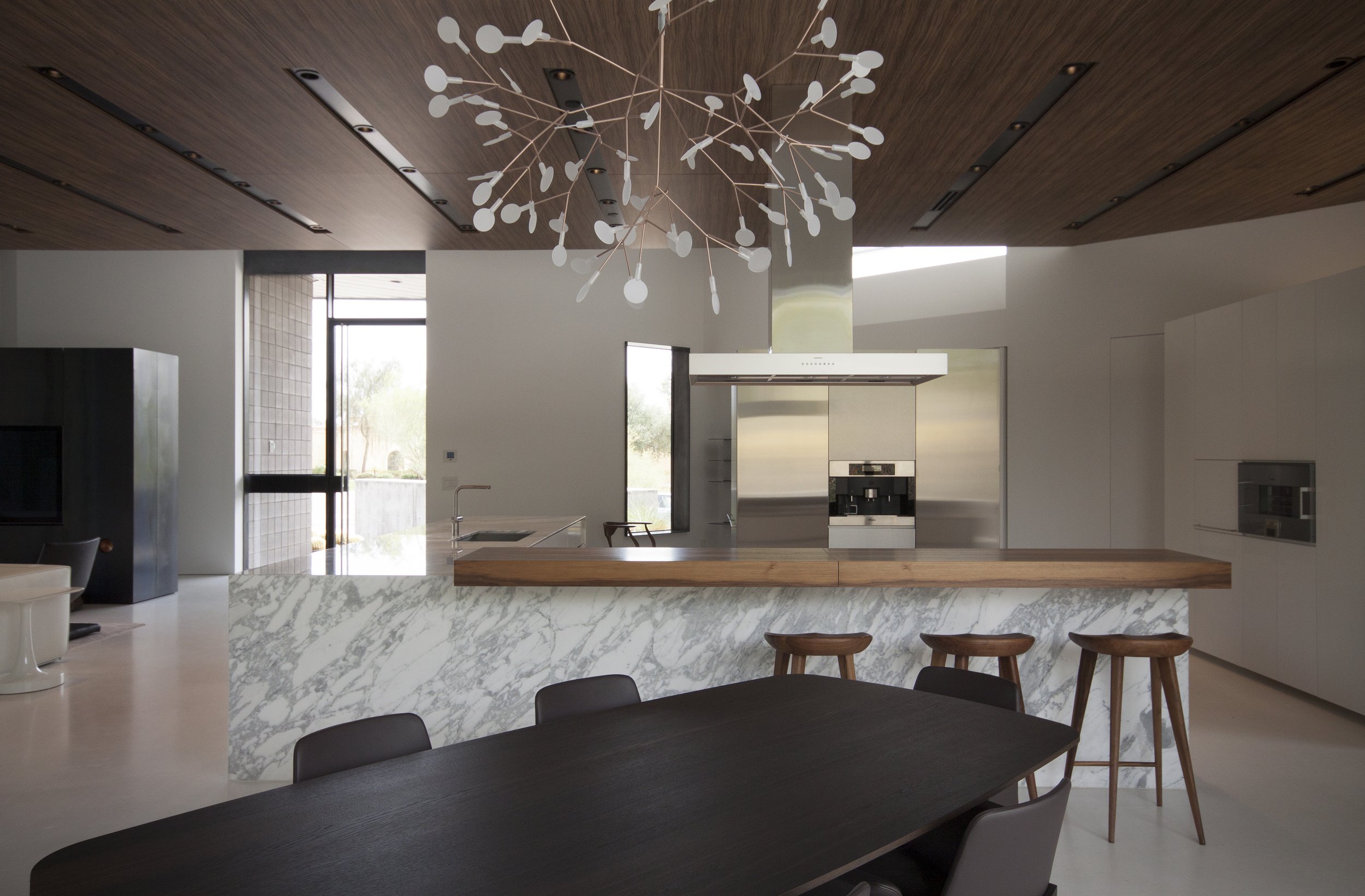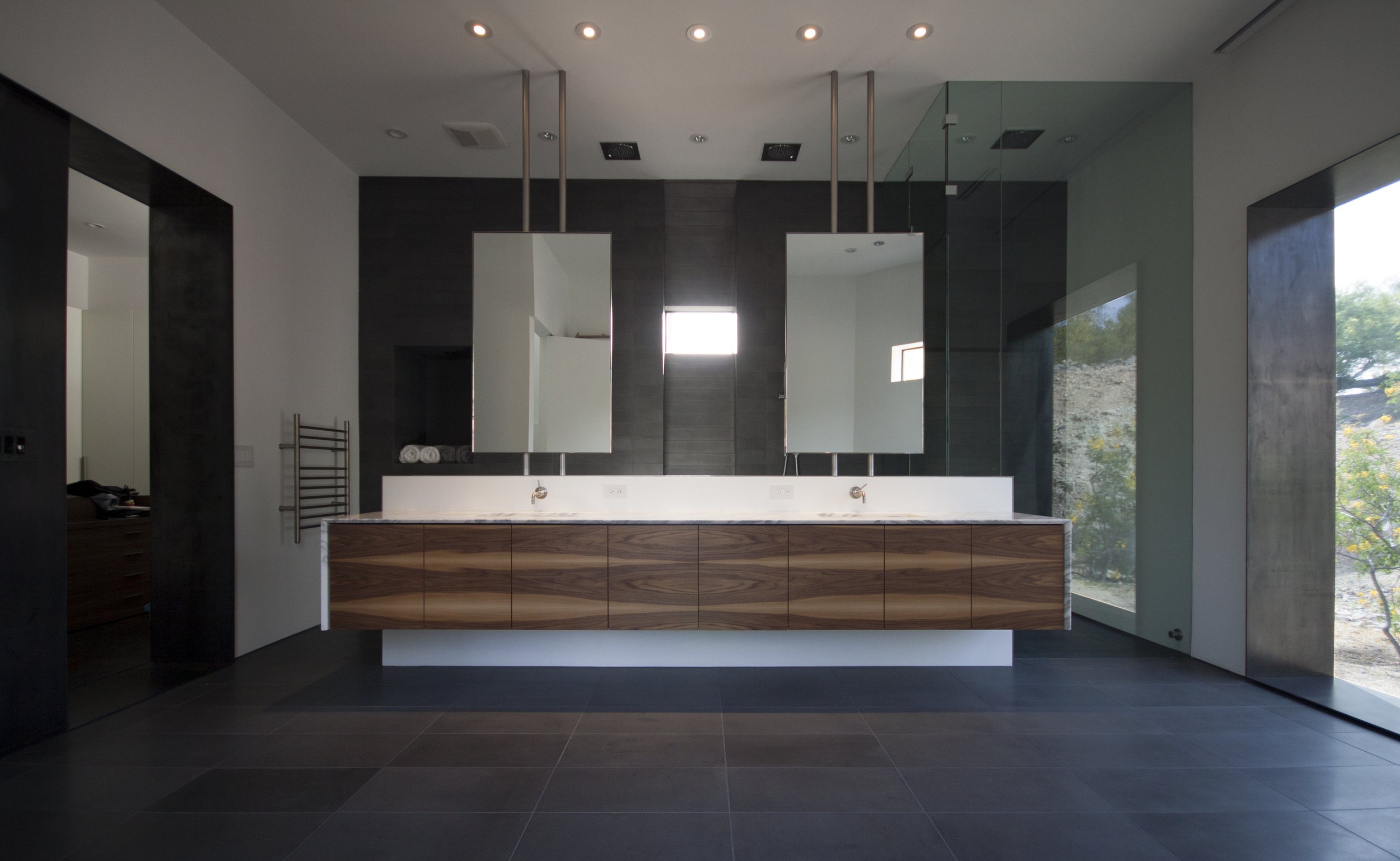
3256 Renovation
In the suburban landscape of houses that come and go at a bulldozer’s whim, this project transforms an uninspired, poorly planned space into a thoughtful, enduring home.
The existing interior was an eclectic collection of varying finishes without a cohesive framework, while the problematic floor plan lacked any arrival sequence and cloistered the kitchen into one corner of the large space. The original fireplace occupied another extreme end of the living space, thus awkwardly shoving the seating arrangement to one side.
The new plan establishes a linear, flowing relationship between the kitchen, dining and living room spaces. Two volumes clad in hot rolled steel flank the main living space and reorient the kitchen. The kitchen island is crafted from a large monolithic block of stone, establishing itself as the focal point within the space. A trio of distracting soffits were consolidated into one singular gesture clad in an olive wood veneer. The lighting, HVAC, and media systems have been integrated into this plane in order to not detract from the language of the new renovation.
As was the case with the shared gathering spaces, the existing primary bathroom had a haphazard geometry and materiality that was visually and spatially disjointed. Re-establishing a cohesive palette and use of the space simplified the daily experience of the primary bathroom.
The new plan establishes a linear, flowing relationship between the kitchen, dining and living room spaces.




