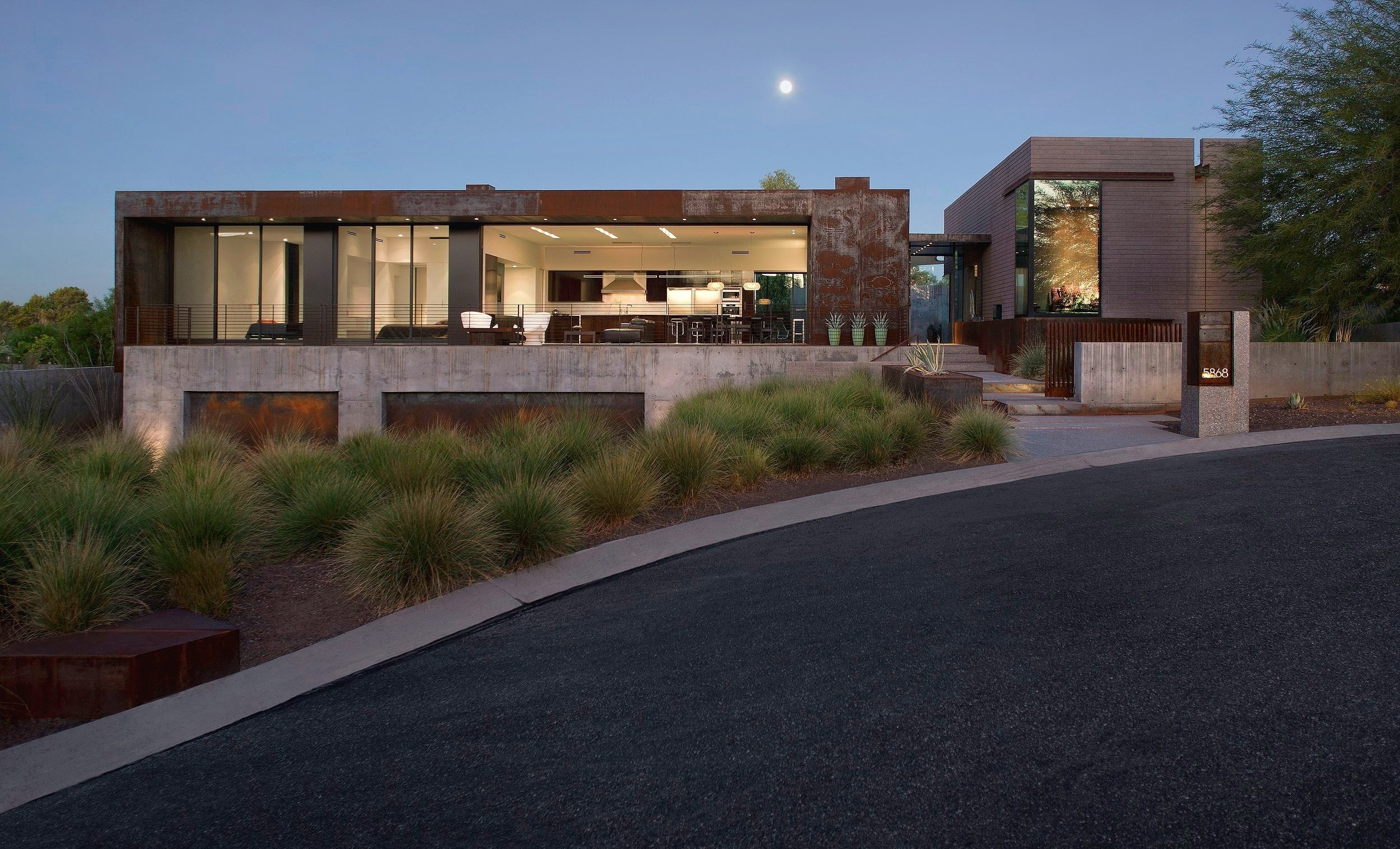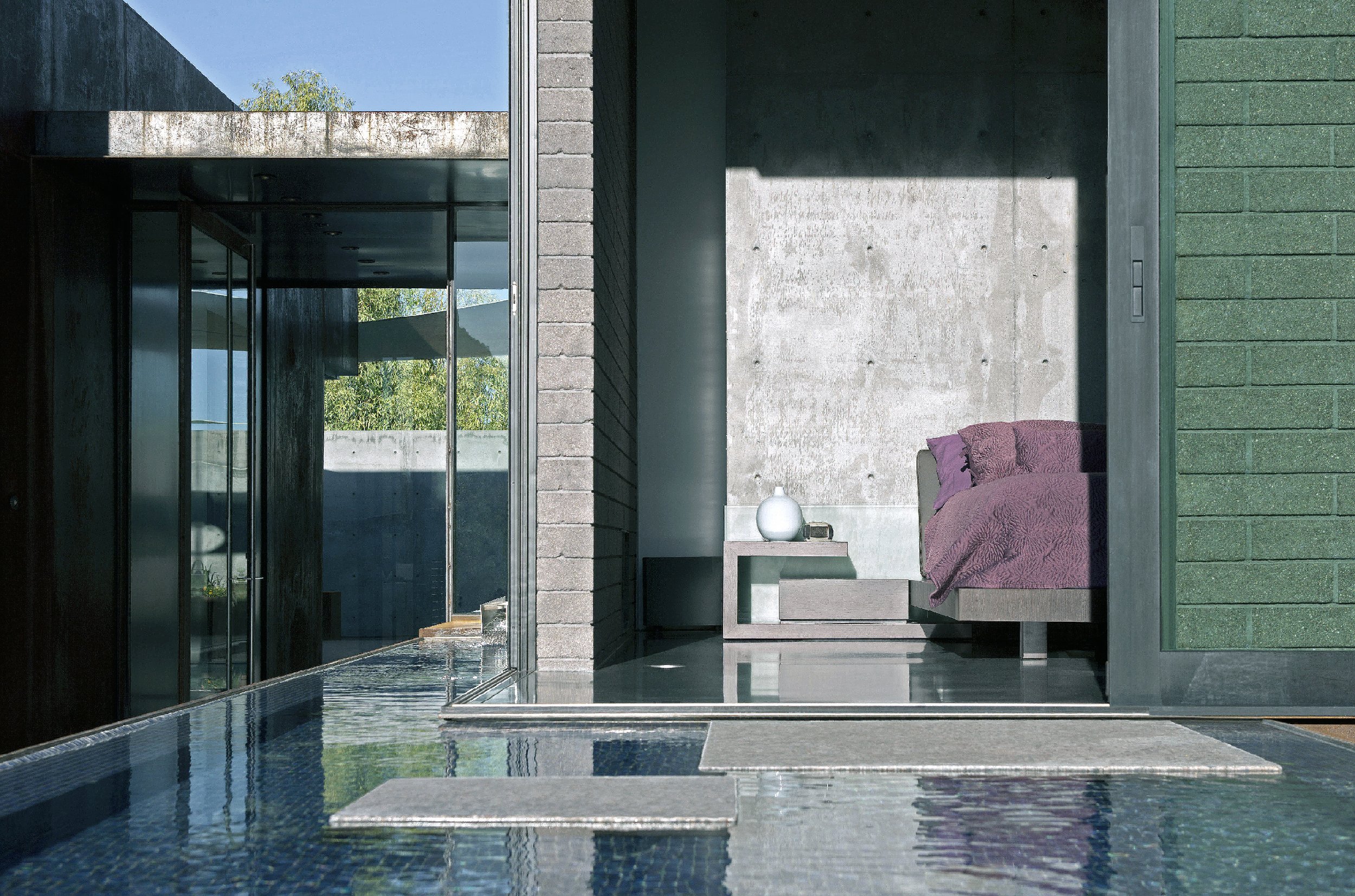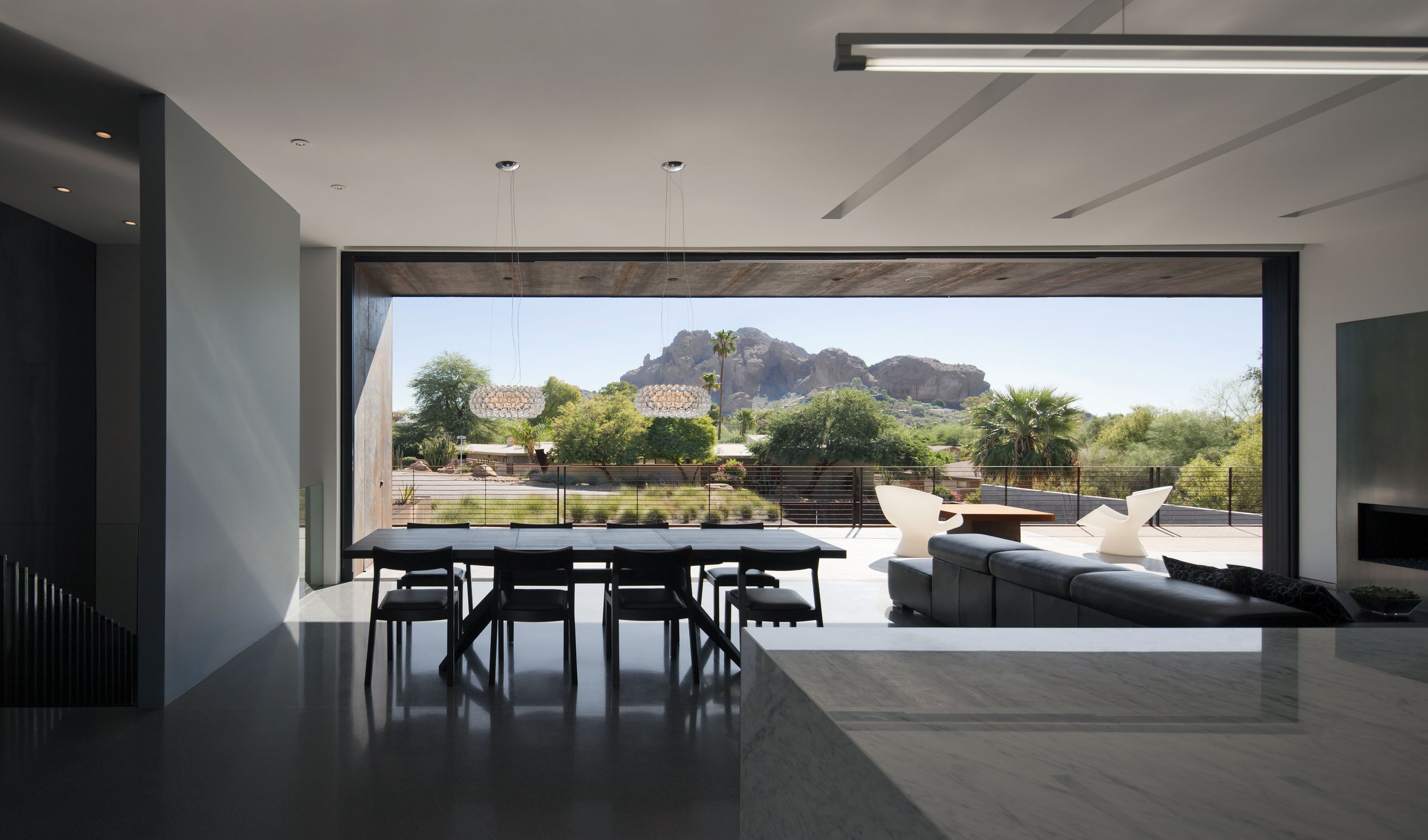
Yerger Residence
Overlooking the iconic Camelback Mountain in Phoenix, Arizona, the design of this home places the occupant in constant view of the landmark. By crafting a space in continuous dialogue with the environment, the design creates a home tailored for introspection.
The project takes the form of an architectural cast-in-place concrete base upon which two volumes are placed. The cantilevered steel form contains the main living space and two guest bedrooms, while the masonry volume contains the primary suite. Within the steel volume, the main living space is enclosed by a wall of sliding glass doors that enmesh the occupant with unobstructed views of Camelback Mountain.
The floating volume is a panelized construction with weathered steel cladding. In order to minimize the economic impact of the cladding without sacrificing quality, we engaged directly with a steel mill in Alabama. As a result, 40,000lbs of steel were cut to size and shipped from the steel mill to the site.
The finishes juxtapose highly refined materials with raw industrial ones to heighten the inherent qualities of each. The interior palette is composed of polished wenge millwork, stainless steel, white Carrera marble, and terrazzo flooring.
The finishes juxtapose highly refined materials with raw industrial ones to heighten the inherent qualities of each.








