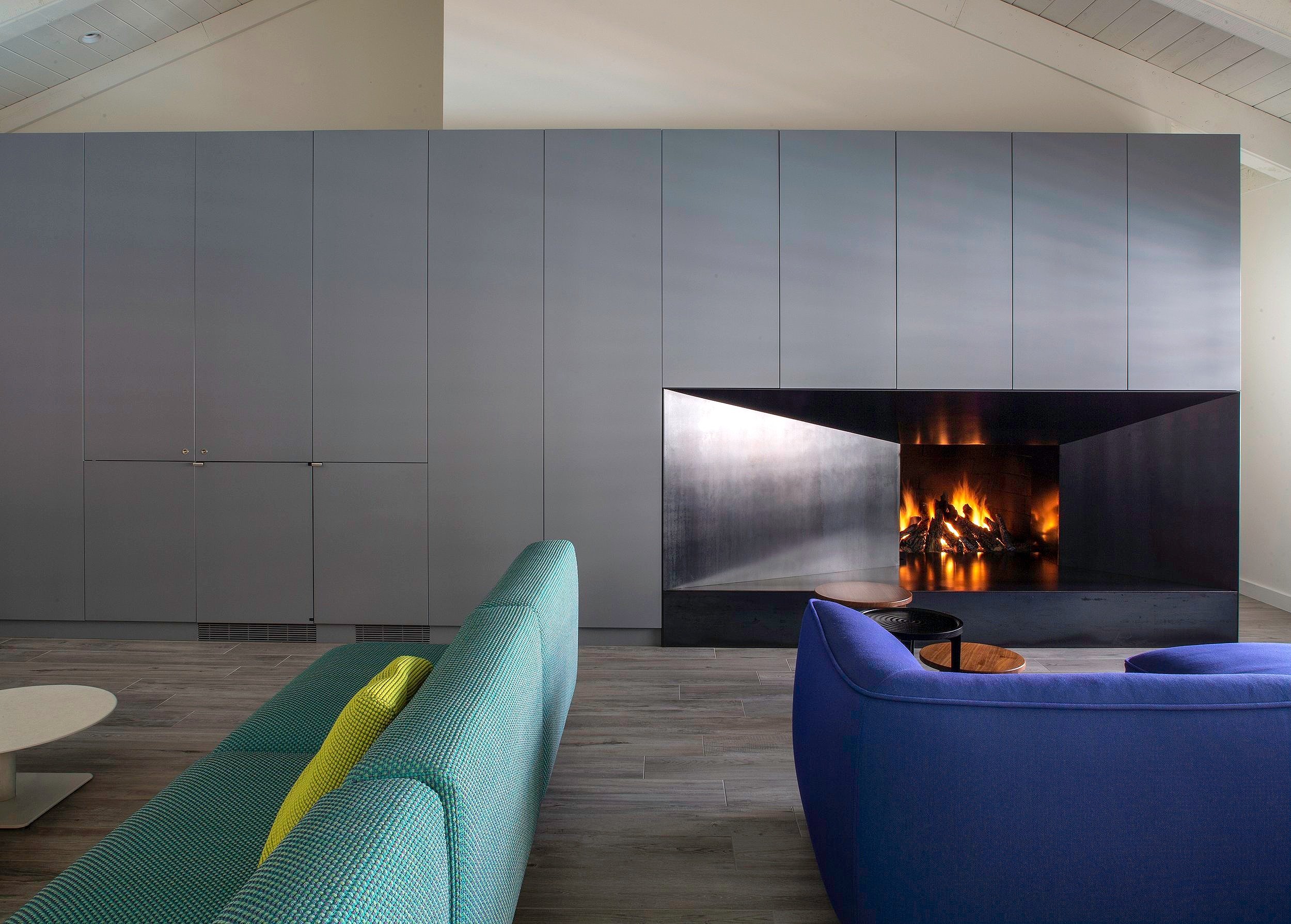
Saladini Renovation
Designed for a Swiss couple and their two children, this 6,500-square-foot renovation transforms a space once overwhelmed by a flurry of shapes and materials into a residence that is reductive, calming and quiet.
The home, built in the late 1980s, was typical of its era, sporting a vaguely Santa Barbara-style exterior and an interior filled with details like whitewashed woods, brass fixtures, cultured marble countertops and busy wallpaper. We preserved the exterior, which was appropriate to its suburban context, and focused on creating an interior approach that reflects the owner’s contemporary, minimalist tastes and fearless approach to color.
The renovation stripped away old flooring, cabinetry, lighting and wallcoverings to create a serene, white backdrop, warmed by new gray-hued oak and porcelain tile flooring. The basic floor plan of the four-bedroom house was kept intact, but an opening between the kitchen and family room was enlarged, and the primary bathroom was reconfigured to create a more functional, open space. A new hot-rolled steel fireplace is one of many custom architectural touches throughout the house. In the kitchen, a cantilevered walnut bar top on the island adds a touch of warmth, while in the master bathroom, a floating stone- clad vanity acts as a privacy.
The restrained interior architecture reduces visual clutter while introducing pops of color—acid green, turquoise, peacock blue, and red—through art and furniture. The resulting design is a functional, soothing space that brings a touch of European modernism to the desert.
The restrained interior architecture reduces visual clutter while introducing pops of color—acid green, turquoise, peacock blue, and red—through art and furniture.






