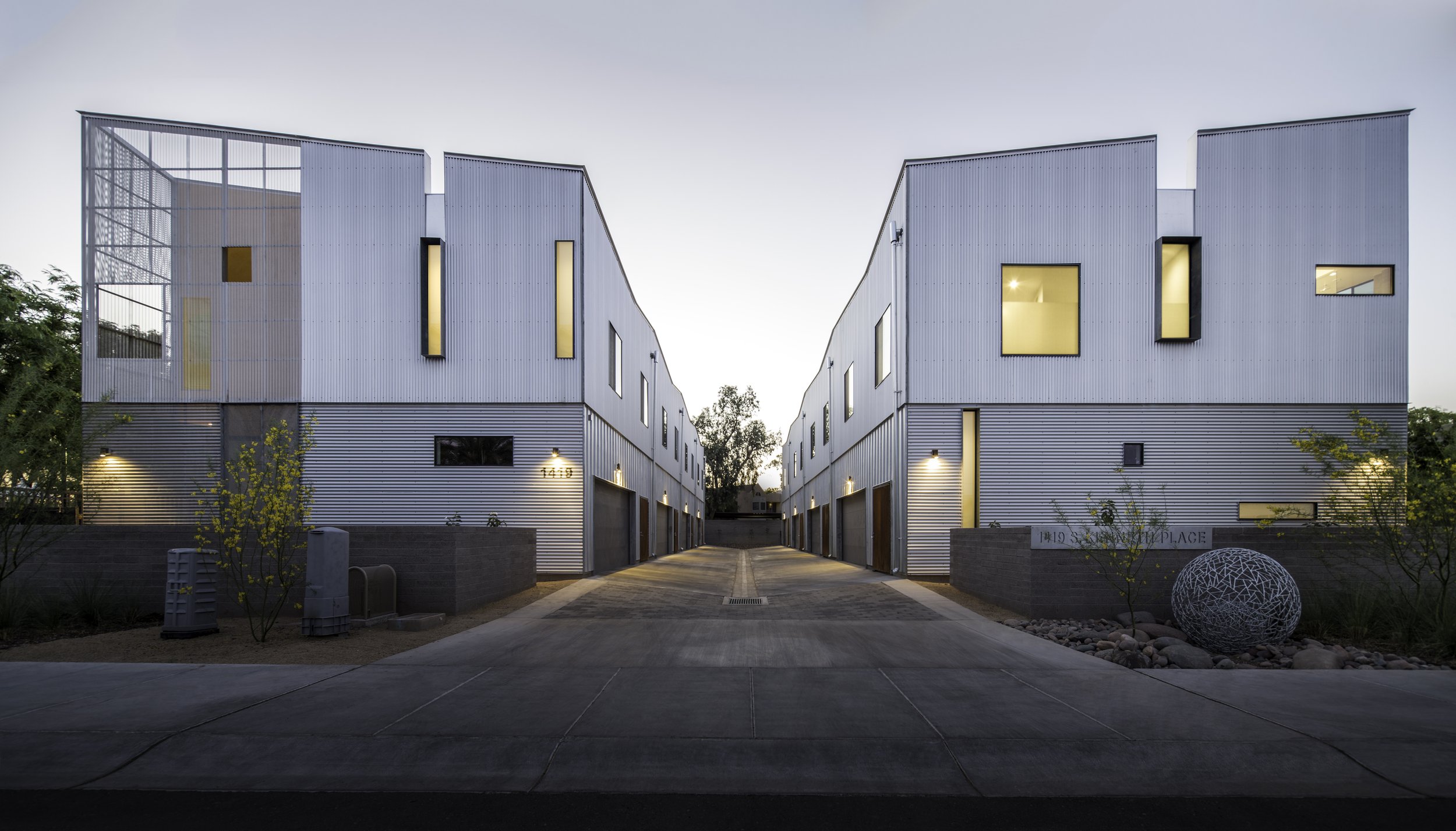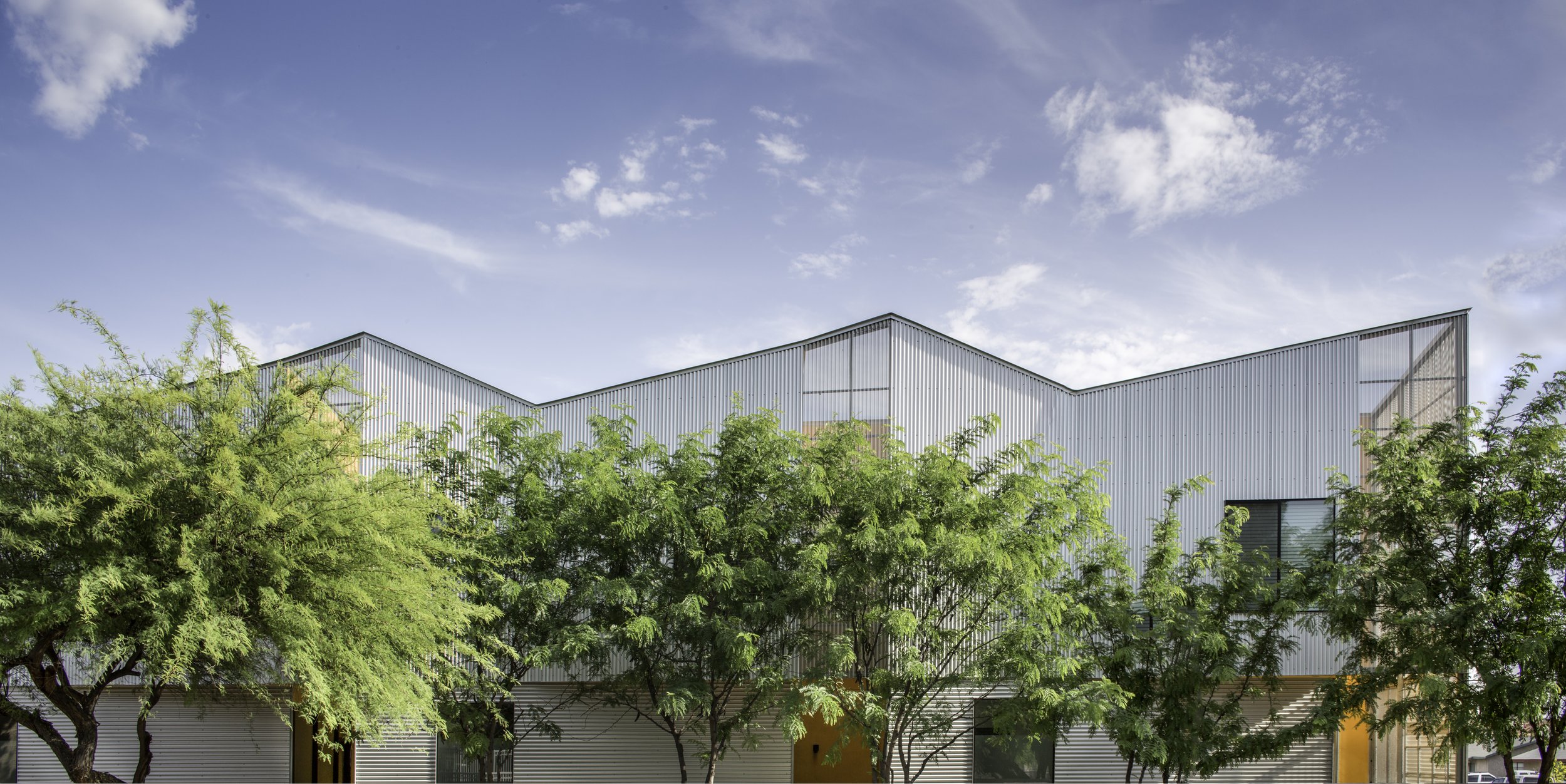
Kenneth Place
For the Kenneth Place Townhomes, we pursued a considered, innovative design within the climate and economics of the building’s regional context—creating a design that is rooted in integrity. The project comprises two 4-unit townhouse developments located in Tempe, Arizona, on a prominent site located near a light rail and adjacent to Arizona State University.
The original single-family zoning was amended by joining two lots together to pursue increased density, a decision made in line with the City’s General Plan, which advocates for density within this otherwise typical 1950s neighborhood.
Both buildings take the form of simple wood framed boxes. Three of the elevations are completely planar and rectilinear. However the fourth elevation incorporates each of the unit’s entries and is slightly articulated through the subtle manipulation of the exterior walls.
The facade leverages strategically placed steel, alternating between corrugated metal and transparent perforated sheets. The material is applied at each entry courtyard to maximize the height of the two-story space. Its placement on the project’s northwest and southeast corners offers outside views and protection from the sun. Painted stucco welcomes occupants through the entry courtyards with its resonant yellow that evokes the color of desert marigolds.
The main level’s open plan design combines the kitchen, dining, and living areas. The spaces overlook the entry courtyard through floor-to-ceiling insulated glazing. The bedrooms are located on the second level, as well as a study designed as an extension of the communal areas below.
Painted stucco welcomes occupants through the entry courtyards with its resonant yellow that evokes the color of desert marigolds.






