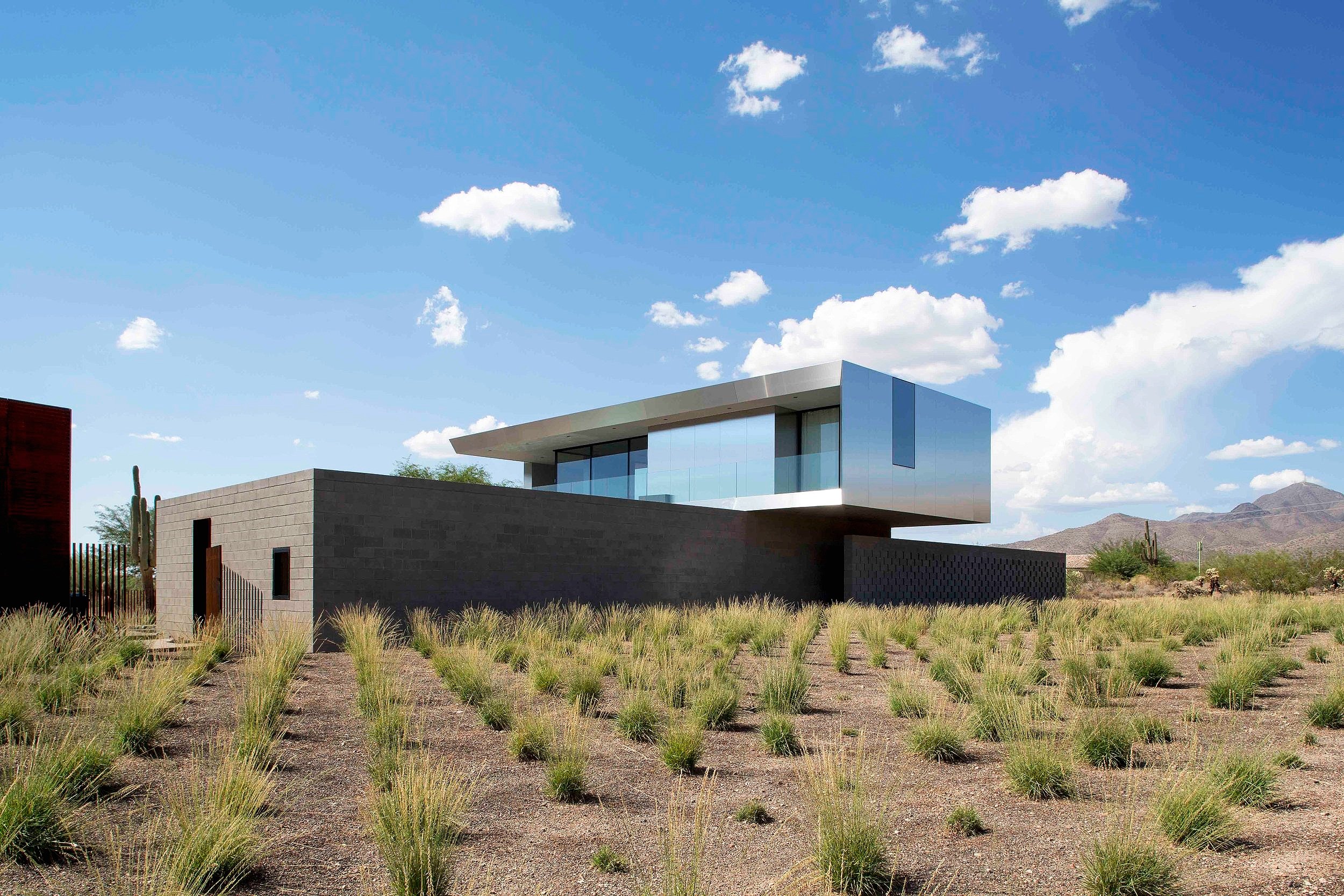
Staab Residence
In contrast to the largely developer-driven speculative homes surrounding the project, we focused on designing a bespoke home with an integrated understanding of the site, which is surrounded by the McDowell Mountains to the north and a valley to the south.
The house presents itself as a series of sand-blasted masonry walls upon which floats a stainless steel and glass volume. The masonry walls are solid with minimal openings to edit out the surrounding homes while enhancing privacy. The masonry gradually opens up its coursing to allow for light and air in specific locations. A separate corrugated steel clad volume contains the garage while providing enhanced privacy to the pool and backyard from a neighboring house.
The entry sequence progresses along a field of desert grasses and through a portal created by two masonry walls and the volume above. Upon entering, the main living space is configured as a single uninterrupted volume flanked by sliding glass panels doors that connect to the outdoor areas.
The primary suite and office are located in the cantilevered volume with panoramic views of the McDowell Mountains. The roof overhangs on the south and west sides mitigate solar heat gain while providing a patio overlooking the courtyard space. The upstairs volume is clad in stainless steel and insulated glass panels with a high performance thermal coating. The silver cladding creates an envelope that absorbs the environment while allowing for a varying perception of color throughout the day.
The masonry gradually opens up its coursing to allow for light and air in specific locations.









